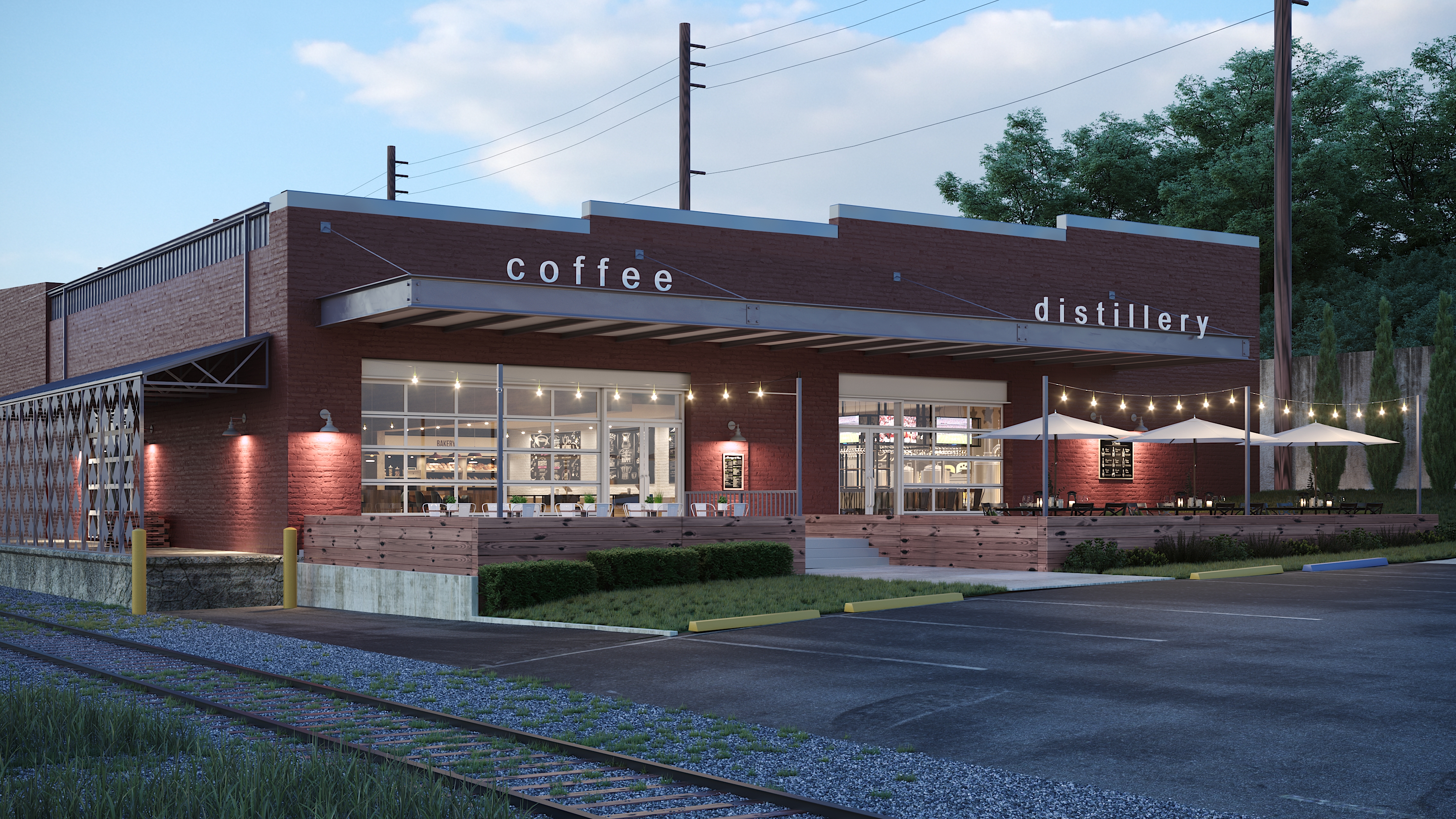Mixed-Use Rendering
3D Exterior Rendering
Improve your presentation to your investors and attract your future tenants! A photo-realistic mixed-use rendering helps others see your vision before it is built.
This modern mixed-use rendering shows this property’s future personality, style, and culture. The Mills Depot featured in this rendering is just one piece of a larger mixed-use development project that will include signature restaurants, retail space, and creative offices, that were once part of an old denim factory.
Our clients asked us to model and render more of a depot-style which you can see represented by both patios and the depot style overhang of the loading dock next to the train tracks. We are absolutely in love with the details in this rendering!
Before & After..
Get a quote. Capture more clients and stay ahead of the industry by using these realistic visuals in your plans.
Follow us on Facebook and Instagram to view more renderings.


