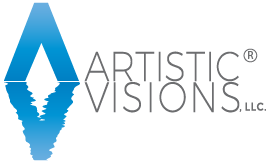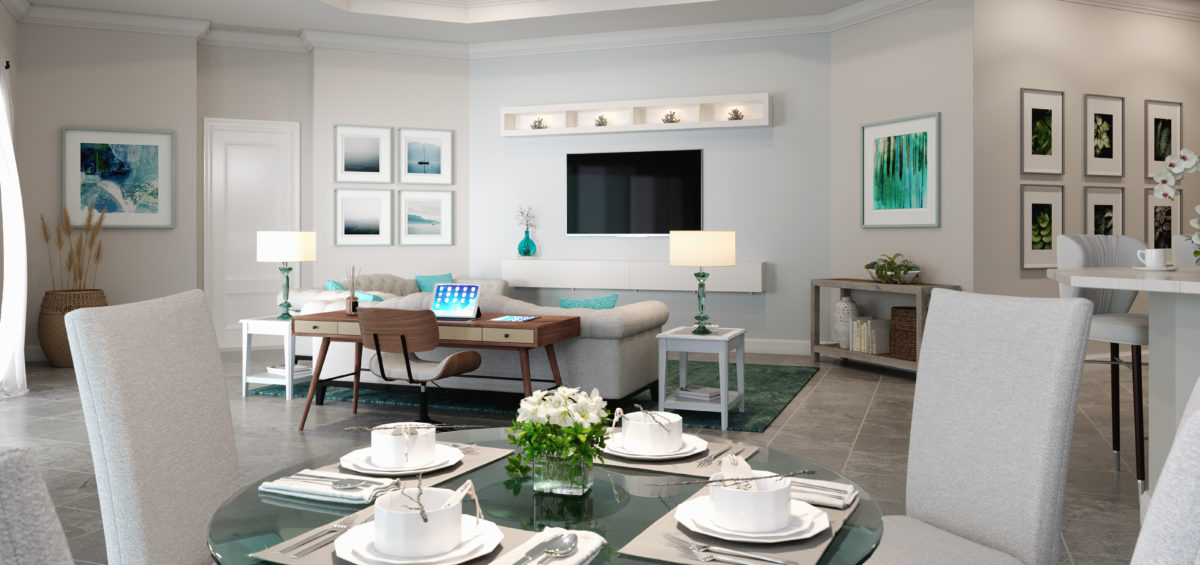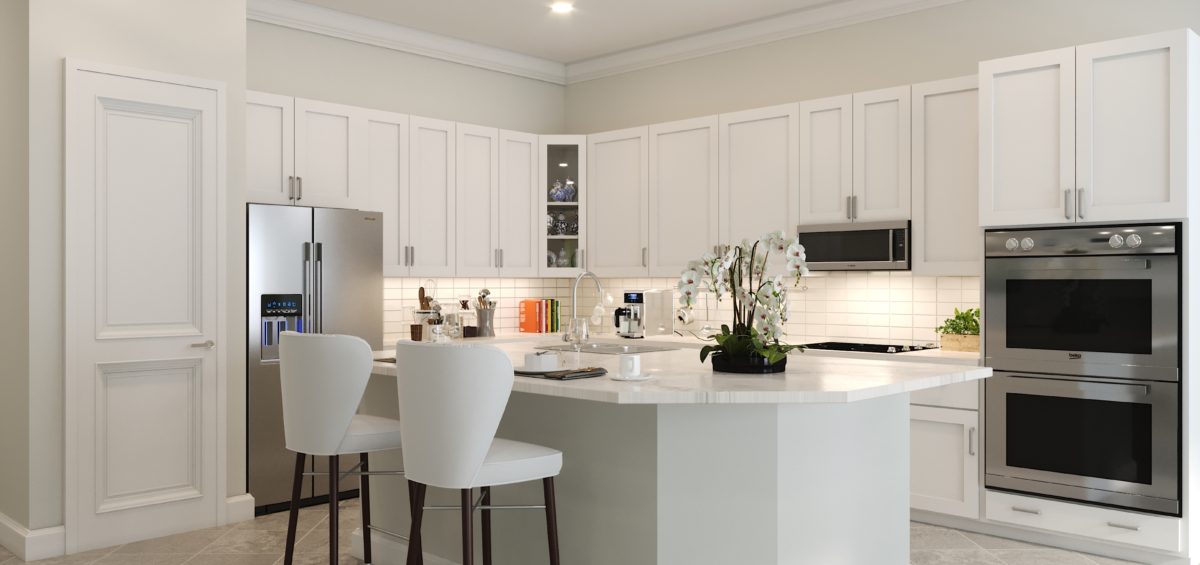GREAT ROOM KITCHEN RENDERING – SPACIAL RENDERINGS
GREAT ROOM KITCHEN RENDERING – SPACIAL RENDERINGS
Great Room Kitchen Rendering
It’s all in the details! Like this great room kitchen rendering, our CGI Artists create photorealistic visualizations of your property using the best modeling, lighting, detailing, and rendering techniques! To showcase how much space your property has, most of the time we recommend opting for a living room and kitchen combo, or a great room including some dining! With a kitchen that overlooks the room within that same rendering, you can instantly highlight the size of the space. It also adds more personality to the home to your potential buyers. To supplement this rendering, it is nice to order a close up of the kitchen as well to see the detailing in that room. Kitchen’s are an important room for most buyers so it is important for them to visualize it clearly along with how large the space is. Renderings can be used to your advantage as you can use it to focus on the key selling points and highlights to a particular model or home.
Click the arrow in the photo above to see a rendering of the kitchen from this same project.
To create these we use your project’s architectural files to model the space. From there we collect all of your materials & colors, as well as design details for furniture and decor from your image board or concept photos. We also do our best to match specific manufacturer furniture pieces.
Precise and photorealistic details encompass all of our 3D Interior Rendering designs, so much so that they look like a photograph. Interior Renderings are especially relevant when trying to gain clients and crucial when trying to capture sales.
Get a quote. Capture a quick sale without having to spend the money on staging real furniture by requesting a quote today. Use our photorealistic visuals on your website and listings to save money and time!
Follow us on Facebook and Instagram to view more renderings.


