Throughout this coronavirus pandemic, we have acquired new habits when it comes to our daily lives; whether it’s our health like washing our hands more often and wiping down surfaces regularly, or our activities, such as spending time outdoors, working from home, and cultivating indoor hobbies. Our view of home may have shifted from just a place to sleep and eat to a place to feel safe, to concentrate, and to entertain dearly missed friends and family. With this shift in view may come a shift in the way our homes are set up: what will be the changes in architecture after COVID19? In fact, historically, we have seen pandemic induced changes in architecture that have lasted to the present day. Already, experts in the architecture and homebuilding industry have hypothesized the ways in which architecture will change due to the Coronavirus pandemic. The changes these experts think will happen to architecture after COVID-19 include blurring the lines between indoors and outdoors, having spaces more conducive to concentration, and incorporating more sanitary aspects (or at least the appearance of it) to indoor design.
Why Are We Predicting Changes In Architecture After COVID19?
Historically, architecture has changed due to widespread illness. In a recent article on Houzz, author Rebecca Gross breaks it down for us. Through research, she found that In the 1800s, cholera spread easily because of overcrowded and unsanitary spaces. As a result, new plumbing and sewer systems were implemented, as well as zoning laws which prevented crowded living. Likewise, in the early 20th century, tuberculosis spread as a result of small homes having little window light, cluttered space, and intricate woodwork that collected dust. Wealthier tuberculosis patients often received treatment in sanatoriums, such as Adirondack Cottage Sanitarium in rural New York. The adirondack chair was seen to be well suited for these patients, and could be found in most of the Sanitarium’s recovery homes.
Gross also informs us that as a result of the tuberculosis pandemic, modernist architects such as Le Corbusier, Mies van der Rohe, and Alvar Aalto wanted to develop architecture that would prevent the spread of illness and overall improve the standard of living. Le Corbusier was especially obsessed with hygienic living, and incorporated a sink next to the front door in many of his designs. He also incorporated long horizontal windows to let in more light and flat garden roofs. Overall, the early modernist aesthetic was straight lines, white surfaces, and large windows. Le Corbusier, Charlotte Perriand, and Pierre Jeanneret made the LC4 Chaise Lounge, the idea coming from the recliners that were, like the adirondack chairs, often found in Sanatoriums.
For architecture today and beyond, many experts have come up with potential changes we may see in architecture after COVID-19 similar to those seen in early modernist designs. Dwell posted an article recently with statements from seventeen architects and designers giving their take on the upcoming change in architecture.
Many of the architects agreed that architecture after COVID-19 will include a more accessible outdoor living space. During this pandemic, we found ourselves needing to enjoy sunlight and fresh air while also maintaining social distance in a private space, not too exposed to the public world. Another aspect of architecture most of the interviewees agreed on was more private spaces within the home. We have found ourselves the past several weeks having to consolidate every aspect of our life into one space. Those who live in shared spaces may have found that it wasn’t so easy to find quiet and to focus when you most need it. Further, we often attribute a certain environment to work and to exercise, but when these environments are combined, it may be hard to get in the right mind set. Maura Trumble with CCY Architects pointed out that open living space often doesn’t help this need for privacy and change of environment. In the future, we might be seeing more home offices and overall a shift to designated rooms and private spaces.
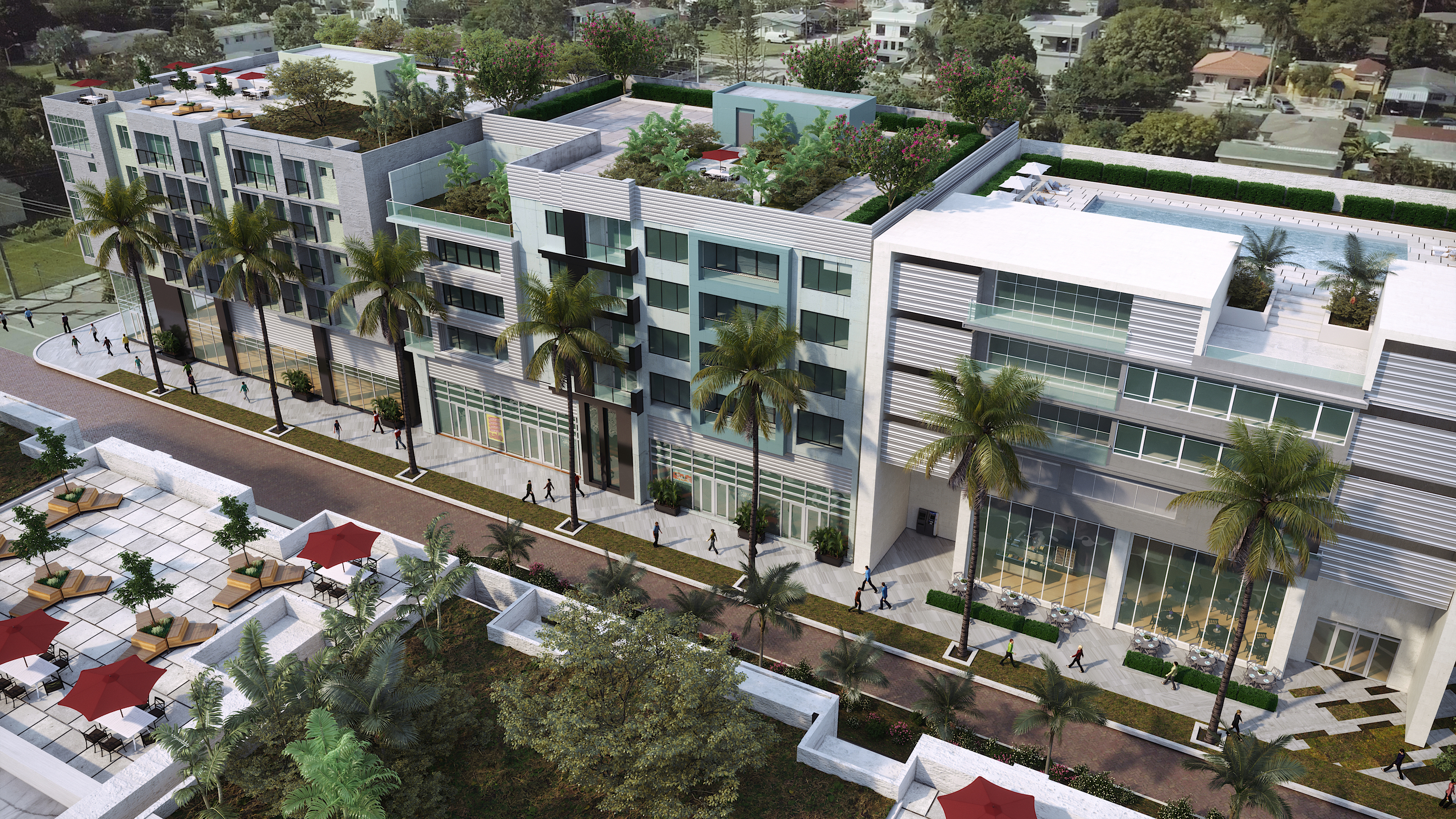
Outdoor space added to the rooftops of this mixed-use development is something we may see more often. (Drone Integrated Rendering. Client: Metronomic Inc.)

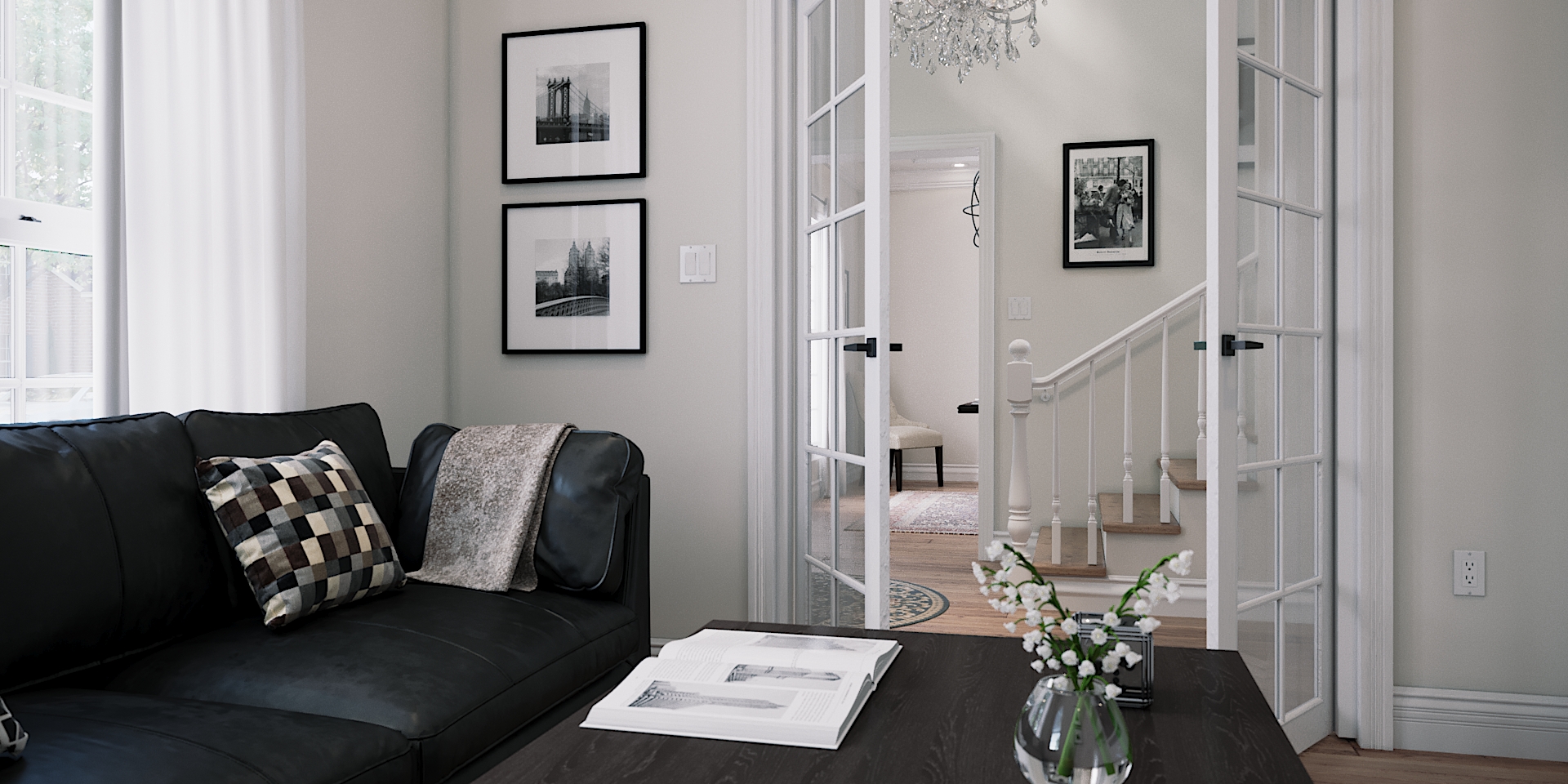
Home architecture after COVID-19 may feature more private spaces, such as a home office or study. (Clients: private owners)
Of course, it’s not just homes that may be changing. Large public spaces are an even greater concern when it comes to preventing widespread illness. A recent article by Architectural Digest writer Alyssa Giacobbe talks about the change that may occur in the public sphere, with quotes from a few professionals. We may have figured out these past several weeks, as the article points out, that we are more productive working virtually. Architect David Dewane of Barker/Nestor expresses hope that workplace leaders will change their offices to have more spaces for isolated concentration and productive collaboration.
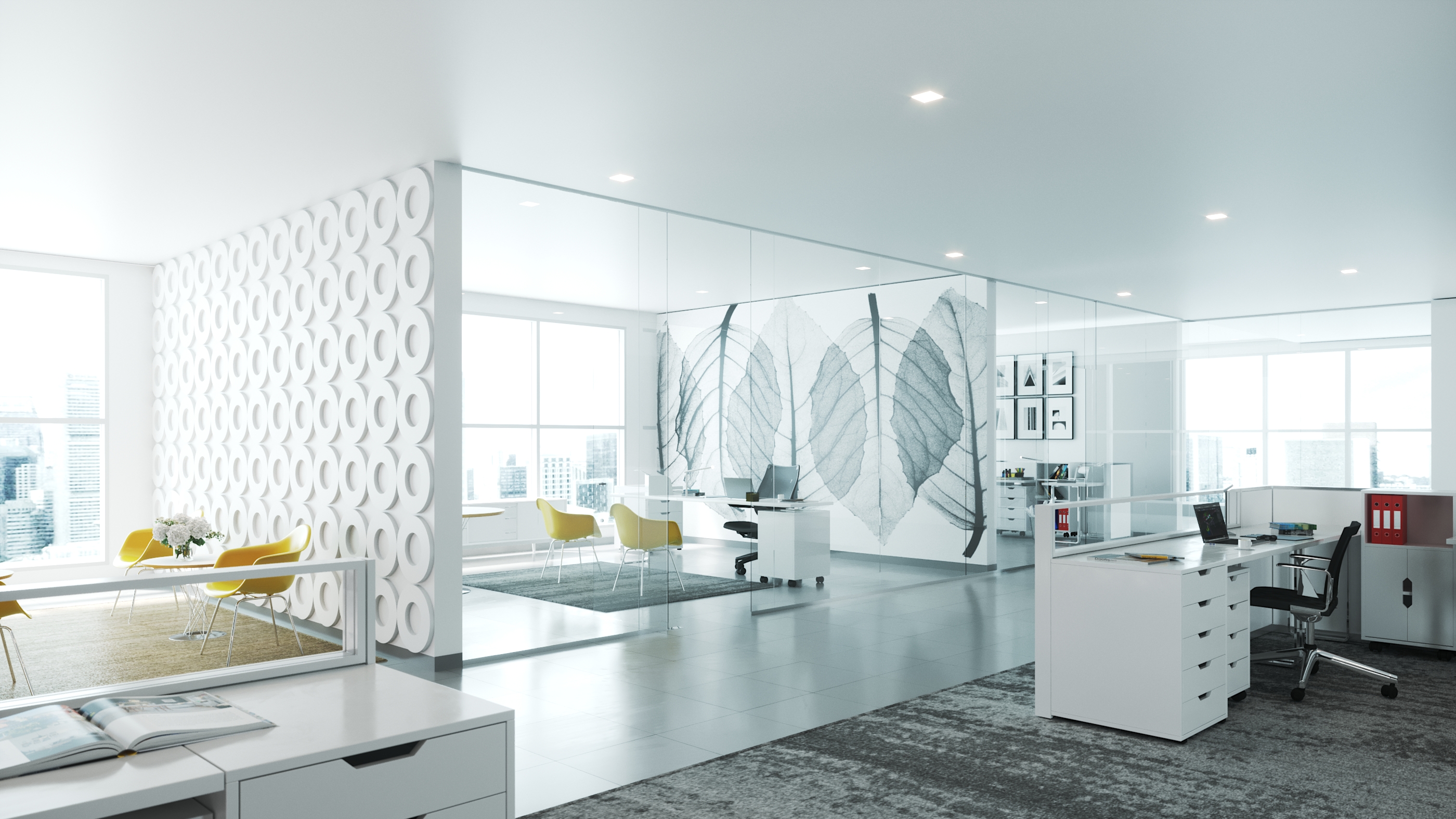
As shown in this commercial office rendering, in architecture after COVID-19 we may be seeing bigger windows in order to let in sunlight and have more connection to the outdoors. We also may see more separation between spaces. These clear walls between each space still allow that sunlight to come through.
Craig Scully at Design Collaborative informs us that doors to restrooms were already becoming less popular and now, wherever possible, will probably not be included. I imagine this means the typical bathroom entrance we see at airports, of a turning hallway that still creates the feel of a private room. Scully also predicts the use of antibacterial fabrics and finishes such as copper, and more materials that will “inevitably” be created.
The Architectural Digest article also talks about the possibility of “touch-less technology,” such as automatic doors and voice-activated elevators. In the healthcare field, ICRAVE design has already been working on ways to replace the traditional waiting area with “waiting nooks” that are placed throughout the building. Using RFID technology, patients can be tracked and alerted. This way, there is less of a chance of spreading contagious disease by all incoming patients sitting in one waiting room together.
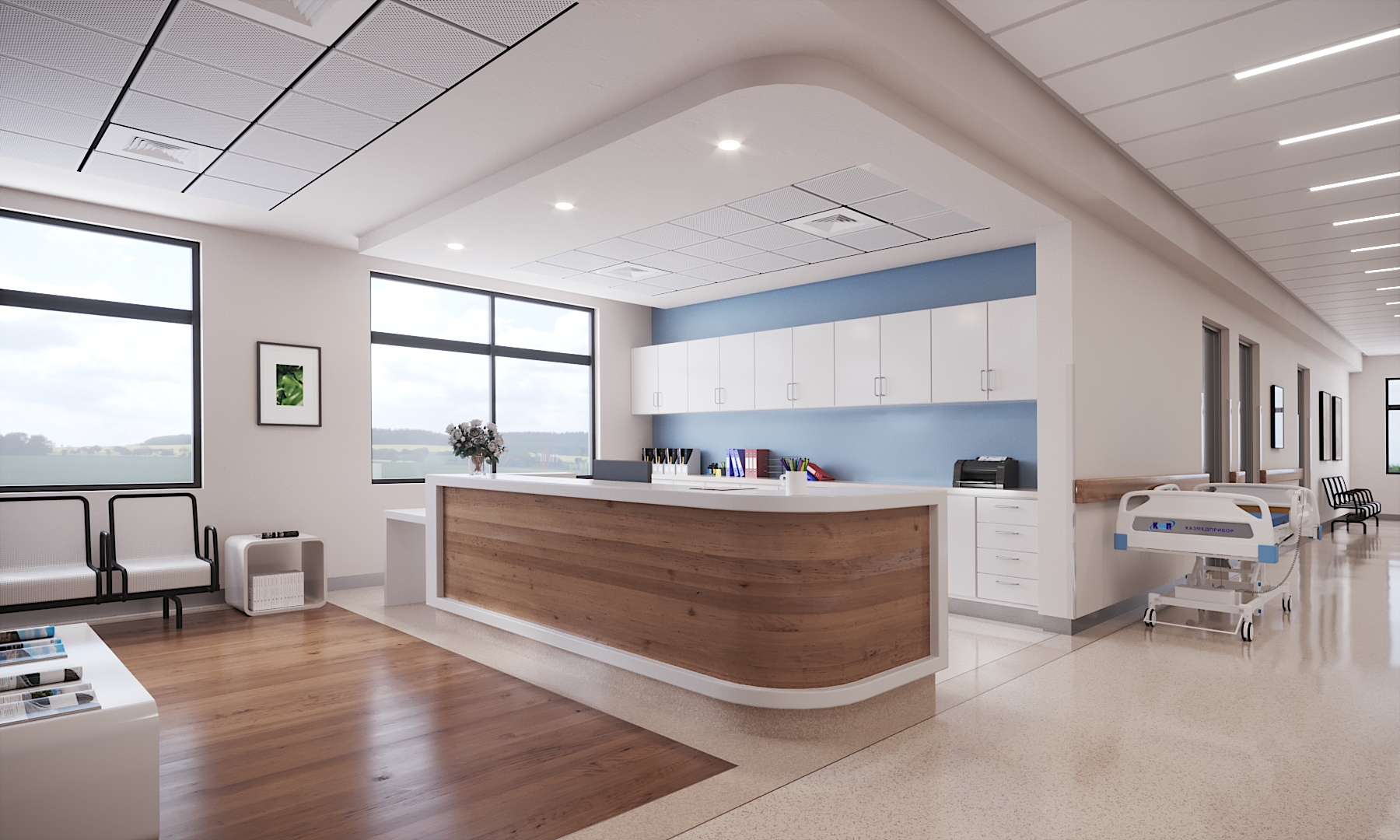
Similar to the commercial office rendering above, this hospital waiting room rendering shows large windows which let in more sunlight. We may be seeing more of this in our public spheres, as well as seating areas that are spread out, maybe in small groupings so that loved ones can still sit close.
Knowing that widespread illness has been the cause of architectural innovation historically, it is exciting to think about what changes will come about in architecture after COVID-19. What will be the design features of a home that will become commonplace, but that were originally a response to the coronavirus pandemic? It is comforting, too, to know that we have such smart and innovative minds coming up with ways that will keep us safe in our homes and workplaces, so that we don’t have to live in fear. We are looking forward to the future of more safety and advancement.
At Artistic Visions, we are all about innovation. We are an architectural rendering firm creating not only photorealistic still renderings but 3D animated tours, virtual reality tours, 360 virtual panorama tours, and more. If you have a new design idea you want to show off, send us your plans! We are more than happy to create stunning visuals that will bring new ideas to the architectural industry, and possibly help to prevent widespread illness in the future.
Article by: Gabriela McCausland, Marketing Assistant
By collaborating with our team at Artistic Visions LLC, you not only get first-rate, high quality illustrations, but you also get a one of a kind service focused on you! We hold our professional relationships as a high priority along with our consistent artistic and technological advancements. We have an excellent innovative hired team of architects, designers, an FAA Certified Pilot, and project managers who have years of knowledge and expertise in the industry. Located in historic Stuart, Florida, we can translate your ideas to portray your projects in the way you intended with excellent communication. With our in-house personal equipment and technology, we can service any location. By using our services and building a relationship with us, you can trust us to receive photo-realistic renderings at competitive pricing with a quick delivery time, averaging two weeks.

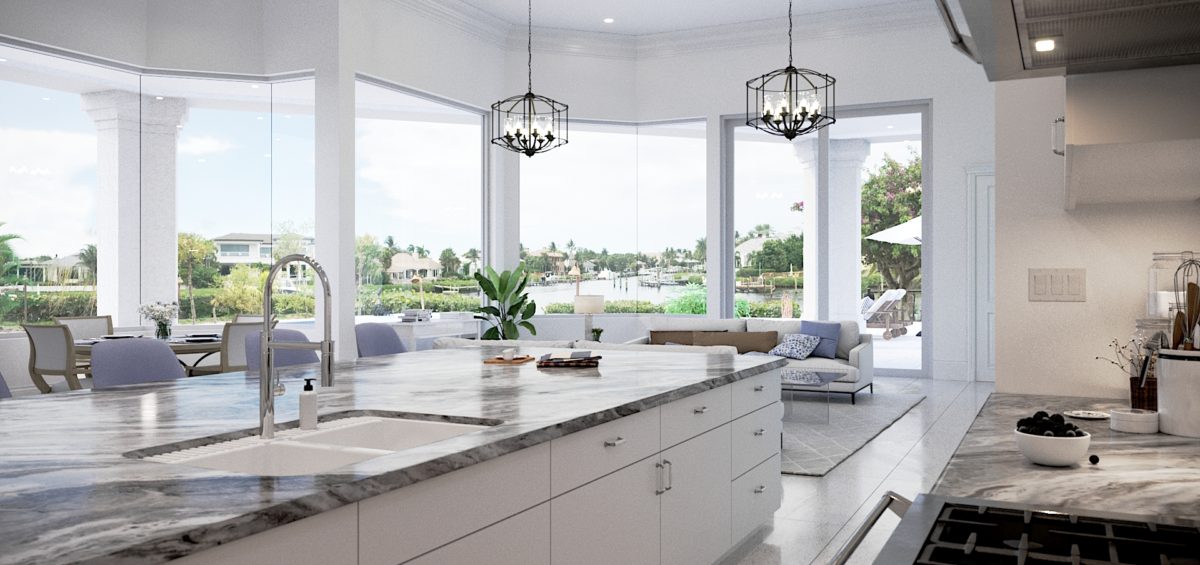
Recent Comments