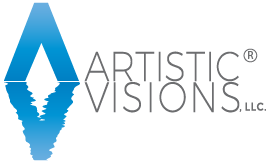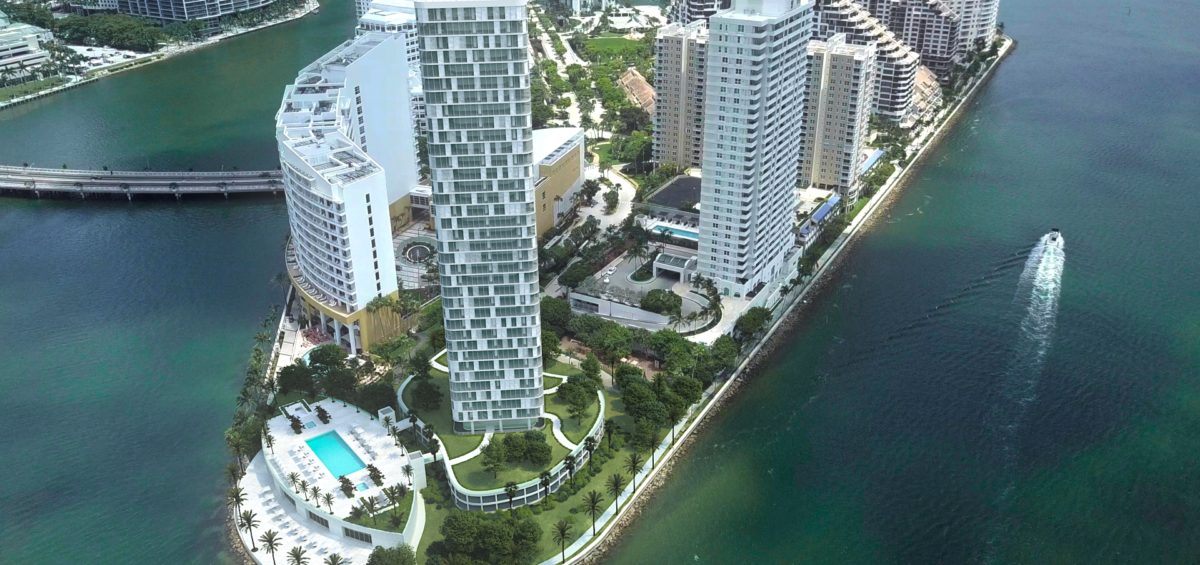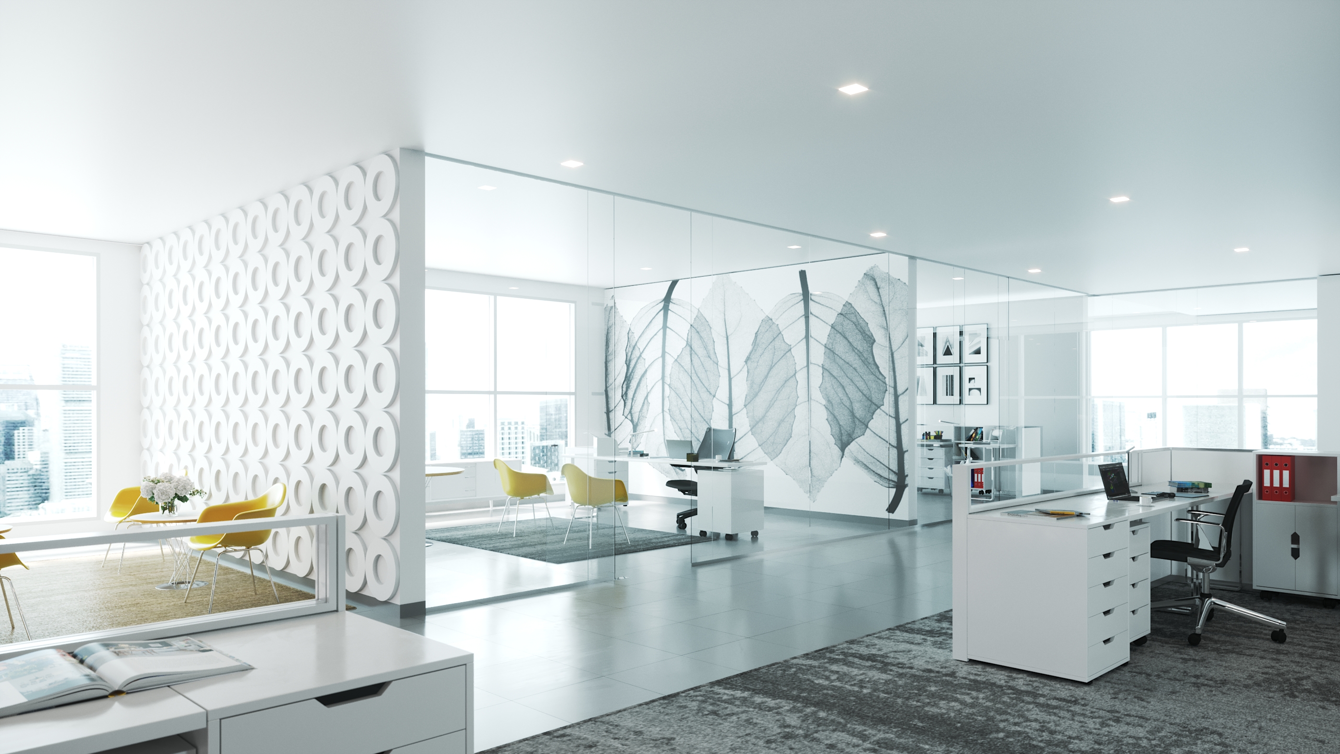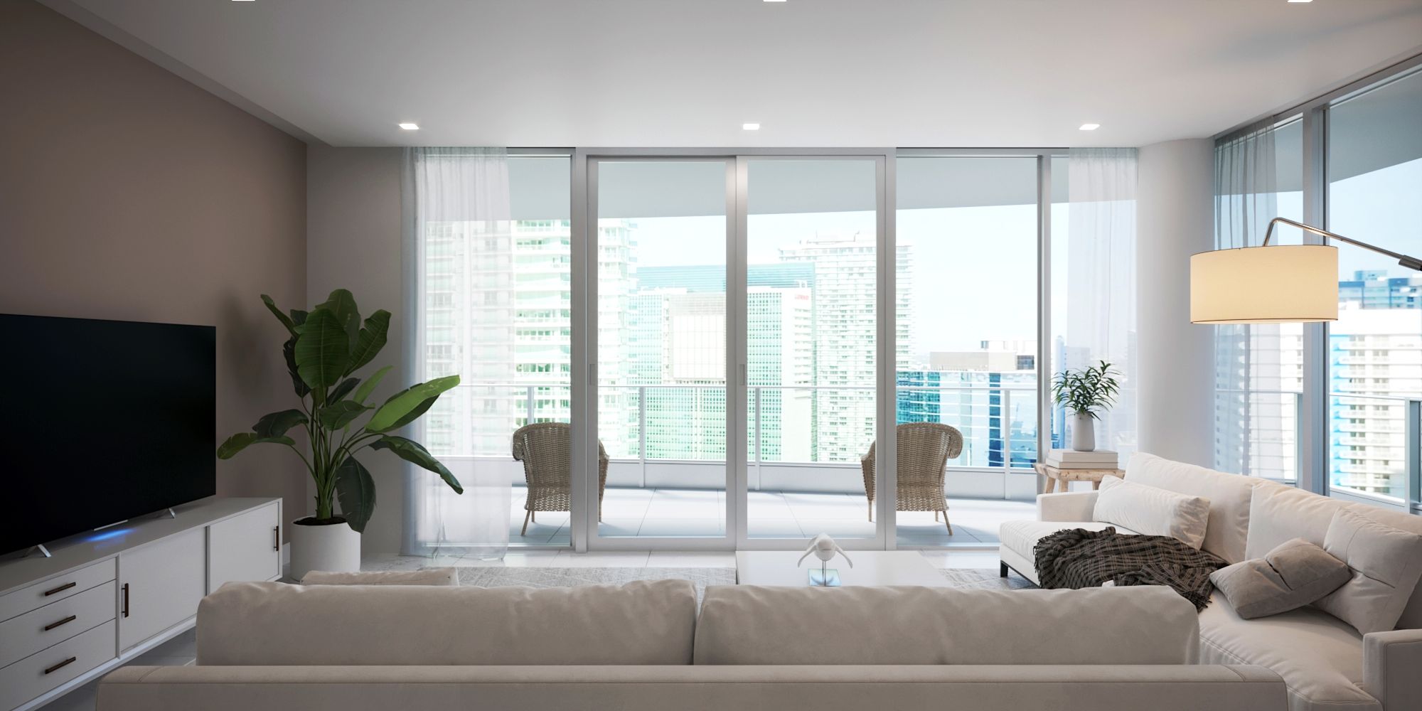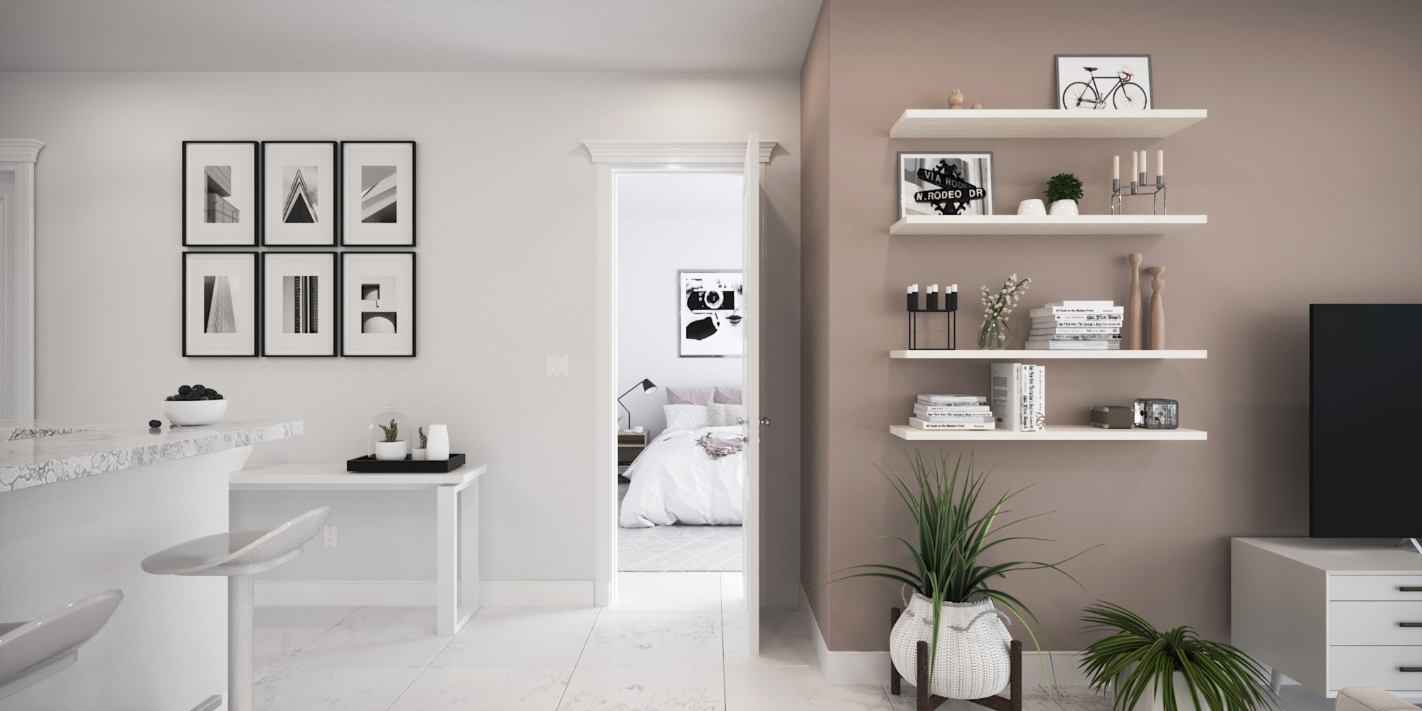It is no secret that the condo development market in Miami has been anything but increasing. With the trend of Baby Boomers downsizing and Millennials beginning to enter the market, it seems that most are looking for small houses or condos and are looking to rent, not own. The demand is just not there for a lot of developers to continue with projects that are solely condominiums. The solution? With more and more condo developments projects on pause, and frankly with large portions of land becoming vacant and the closing of shopping centers nationwide, developers are starting to get creative and the Miami Mixed-Use Developments trend is beginning to skyrocket.
So what are mixed-use developments?
These developments can be a single building that is made up of a mix of commercial, residential, or institutional uses for example. One of the most common styles of mixed-use buildings blends commercial storefronts within the bottom level, with apartments or condos on the upper levels. There are also options for more of a horizontal mix, or a whole development block that incorporates all these uses. In urban Miami, we are seeing more of a mixed-use condo, hotel, offices and commercial style of development within a high-rise.
Miami is entering an urban renaissance.
There are already several current mixed-use development projects underway in the Magic City.
For example, the future YotelPad project that will be located on 227 NE 2nd St. is a great example of how other condo developers are beginning to invest their time and resources. YotelPad will be a high-rise in Miami that encompasses hotel rooms and condo homes with amenities within the building that both guests and condo owners can take advantage of. Another Miami Mixed-Use Development example is Wynwood’s Gateway Complex. This development building will include residential space, offices, retail, hotel and hospitality space that is likely to break ground in mid 2019. Not too far from Miami, Sunrise’s Metropica project will include condo towers, luxury hotels, contemporary office space, shopping centers, and dining centers within the mixed-use development, yet another great example of great concepts where developers might be heading.
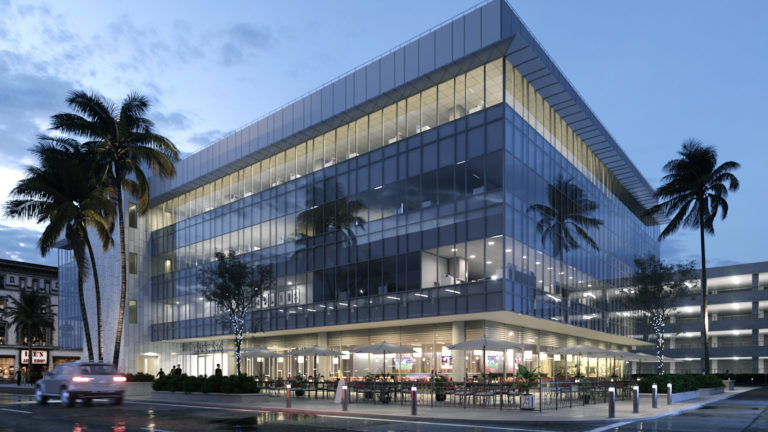
3D Rendering of a Mixed-Use Building featuring Office, Retail & Commercial Space at Dusk
From a consumer standpoint, mixed-use buildings are becoming popular and in demand because of the perceived greater variety and convenience it encompasses. Having multiple stores and offices within the vicinity of your home, creates a very accessible and walkable environment, which is more enticing for baby boomers and millennials to buy. Same goes for those traveling and staying at hotels that are within these developments. Without having a car, travelers rely on a walkable or convenient space with all of their needs close by.
To keep this mixed-use trend going in the right direction, and for developers, condo and commercial real estate agents to succeed, they will need the right material to really impress city commissioners as well as entice the public eye. That is where Artistic Visions, LLC’s rendering and visualization services comes in.
Why do developers and commercial real estate companies need renderings and visualizations for their upcoming Miami Mixed-Use Developments as well as other mixed-use developments around the world?
To illustrate intent and pass through the approval phase
Due to several requirements such as specific city zoning laws, developers jump through hoops to gain the city commissioners approval for their project. By having photo-realistic renderings and animations of their mixed-use project, it will show them exactly what the city will gain by accepting their project.
To visualize the project during the planning phase and save on time and money
By having renderings and visualizations, the developers can foresee any issues that might arise more clearly before starting the construction phase. This could save time and money because without being proactive and foreseeing these complications, the builders may start building and then might have to go back and change something that was already completed.
To enhance the marketing phase of the project & sell the space
With a mixed-use development, you really want to feature the key benefits and amenities of the completed project before getting started. With the public backing the project it makes it a lot easier to be successful once completed. This is also necessary for condo and commercial real estate companies to showcase the commercial space and promote how convenient the space is. By investing in a rendering or animation, you can really visualize how walkable the development is and how hassle free it would be to live within the building or vicinity. Animations are best to visualize this type of project because they can really bring the hustle and bustle of the area to life before it is even built. Image a sixty second animation of the overview of the development, with transit cars and people walking around from one place to the next, then entering the building within the animated tour and seeing people participating in daily activities within the space!
Learn more benefits of using our animated tours and 3D photo-realistic rendering services to help you and your next development project succeed.
By collaborating with our team at Artistic Visions LLC, you not only get first-rate, high quality illustrations, but you also get a one of a kind service focused on you! We hold our professional relationships as a high priority along with our consistent artistic and technological advancements. We have an excellent innovative hired team of architects and designers who have years of knowledge and expertise in the industry. Located in historic Stuart, Florida, we are able to translate your ideas to portray your projects in the way you intended. By using our services and building a relationship with us, you can trust us to receive photo-realistic renderings at competitive pricing with a quick delivery time, averaging two weeks.
