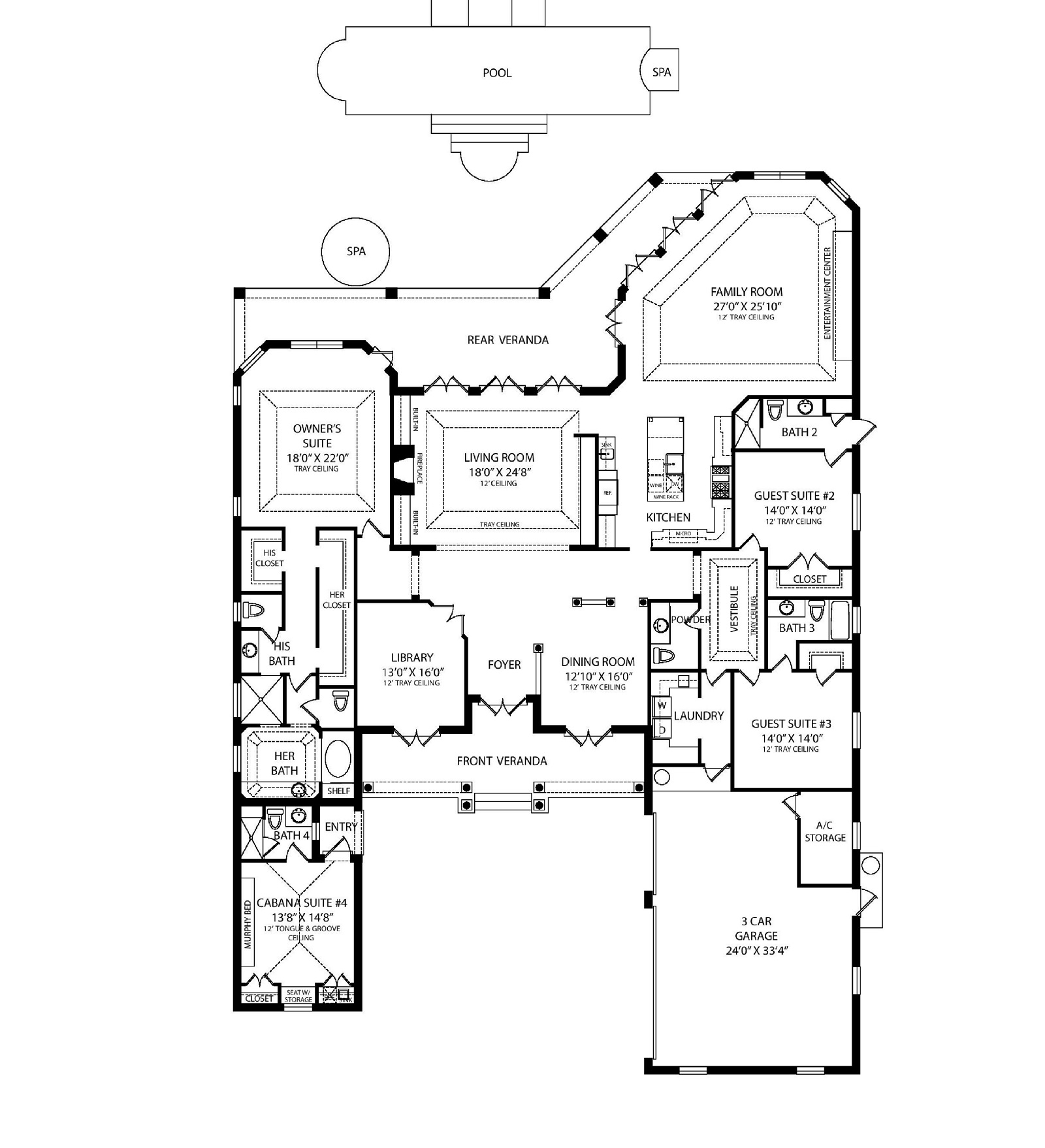2D TRADITIONAL FLOOR PLAN
2D TRADITIONAL FLOOR PLAN
June 4, 2018
0 2D Traditional Floor Plan
A Traditional floor plan is necessary in most sales offices and websites to show the flow of a home. Our team provides you with accurate and easy to read traditional 2D floor plans that are inexpensive yet still functional.
A traditional floor plan is a scaled diagram of a building or a single room viewed from above. It may include an entire building or just one floor of a building. Typically it can also include measurements and labels of appliances or furniture.
If you prefer more detail for your marketing needs, 3D and interactive floor plans are also available.
Follow us on Instagram or Facebook to view more of our renderings.

