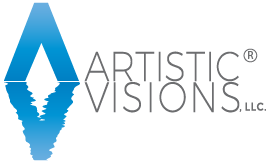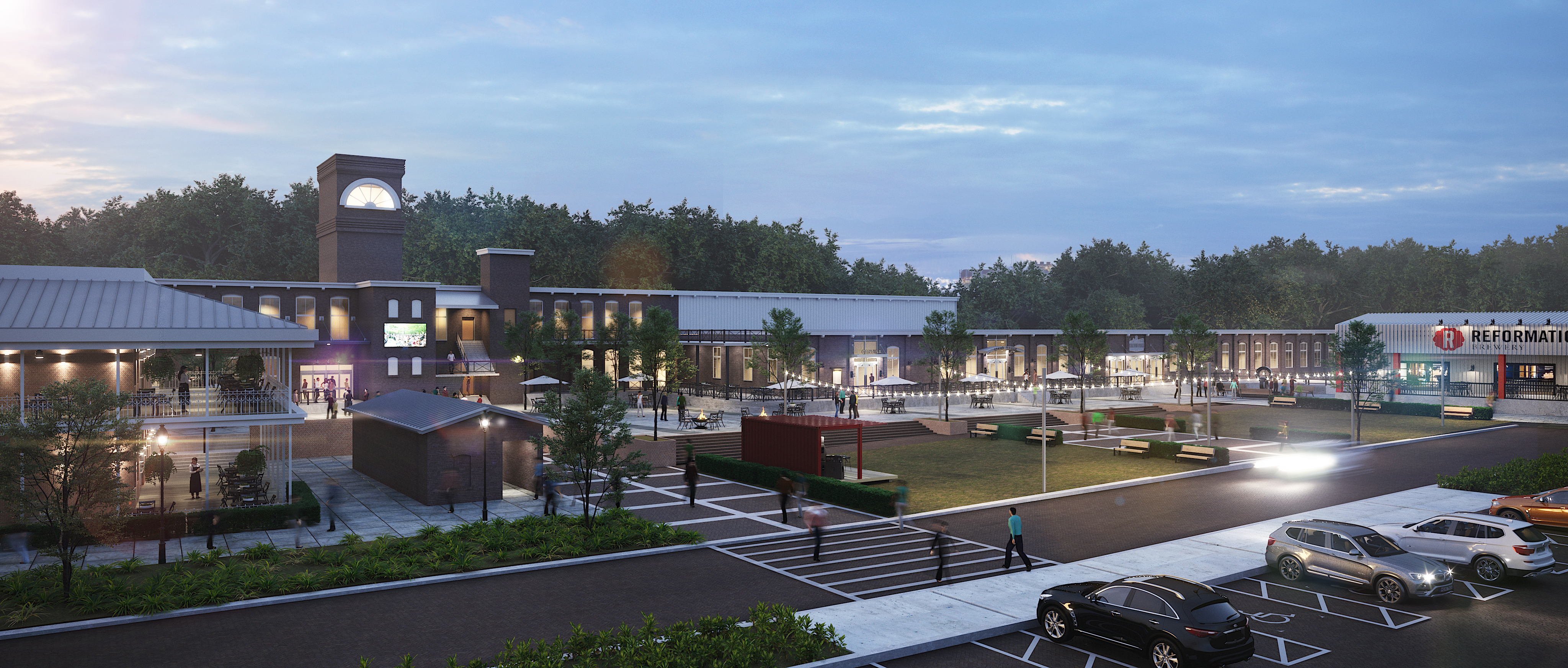Adaptive Re-Use Development Rendering
3D Exterior Rendering
Old is the new New. Developers are getting creative and repurposing old factories and warehouses, to turn them into trendy and lively hot spots. This adaptive re-use development rendering shows the property’s future personality, style, and culture. Shown in the rendering is a lively courtyard and buildings featuring signature restaurants, retail space, co-working space, event space, a brewery, and more that were once part of an old factory.
Most noteworthy of this rendering is the chosen time of day. With a dusk rendering, this property comes to life! From restaurant servers helping guests on the patio, to great friends chatting in the courtyard, to rooting for their team while watching the courtyard big screen, this rendering has it all!
If you are getting ahead of the industry by creating a repurposed mixed-use concept, great visuals to showcase your property are imparative! Renderings and visualizations will improve your presentation to your investors, attract your future tenants, and promote your property to the public! Only the best visuals will tell your property’s story and help others see your vision before it is even built or repurposed.
Get a quote. Gain more tenants, capture the public eye, and stay ahead of the industry by using our photorealistic visuals in your marketing plans.

