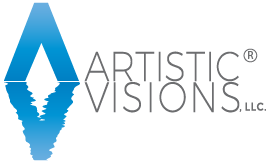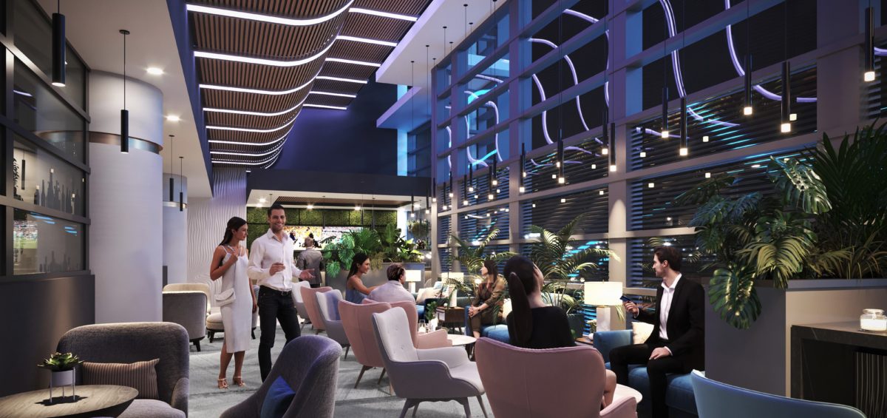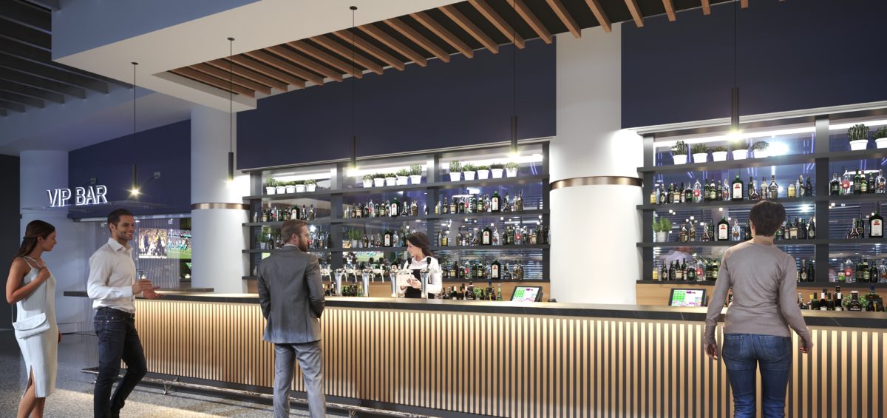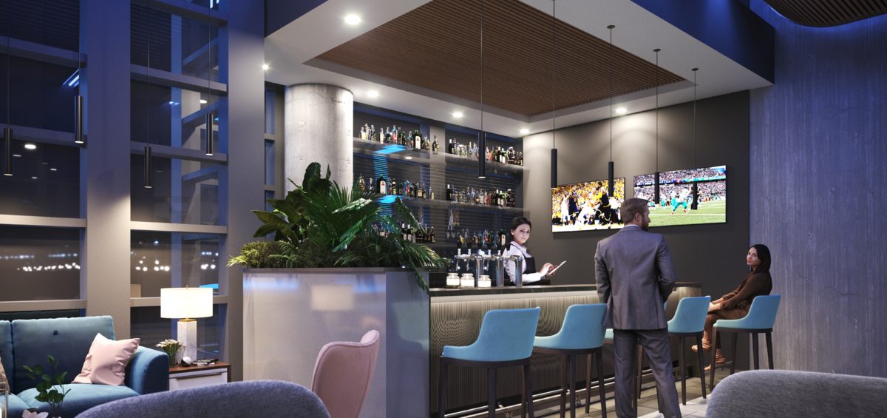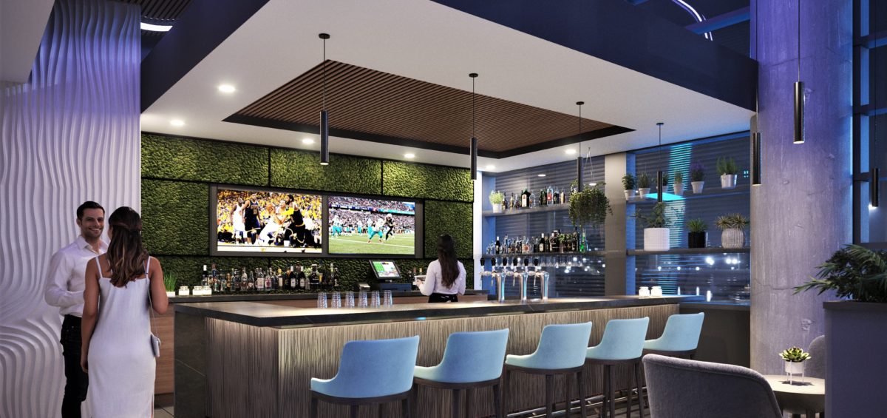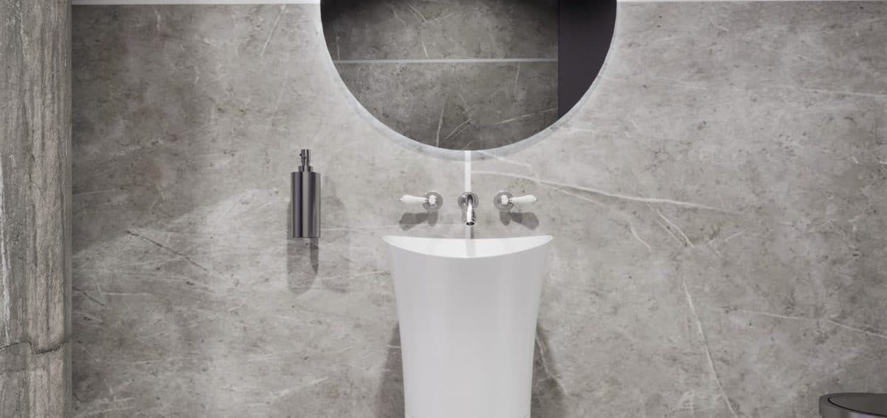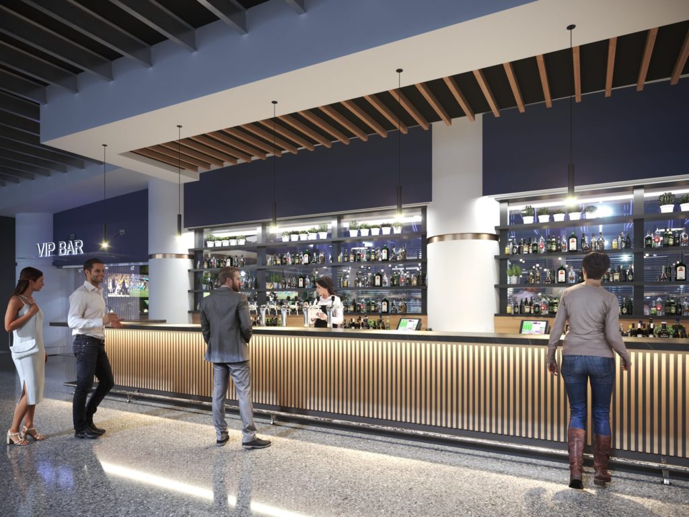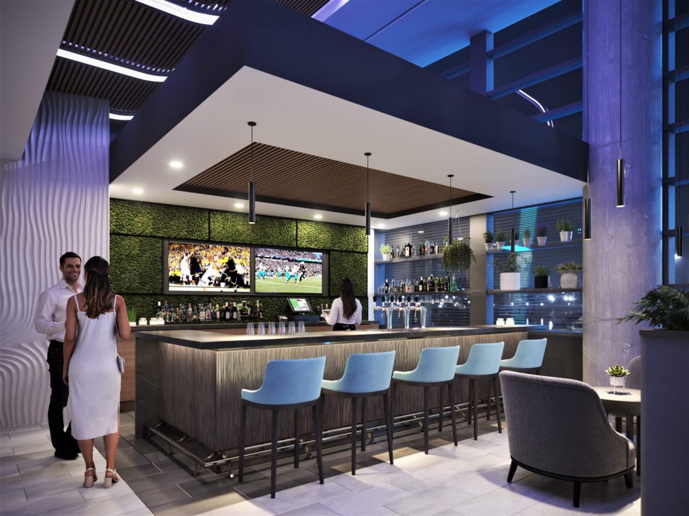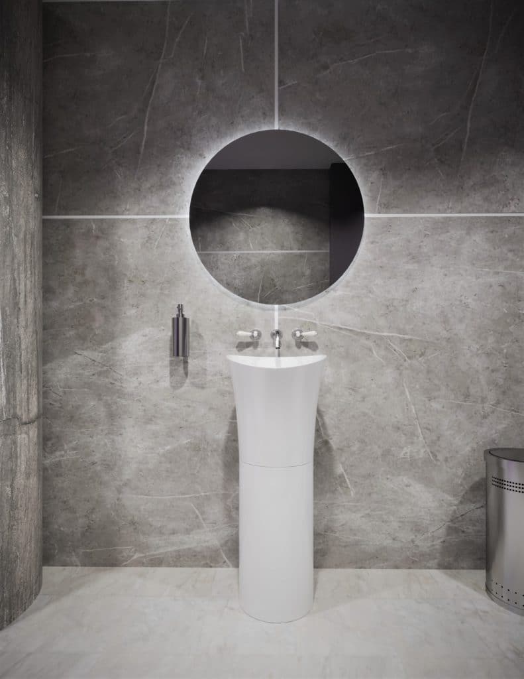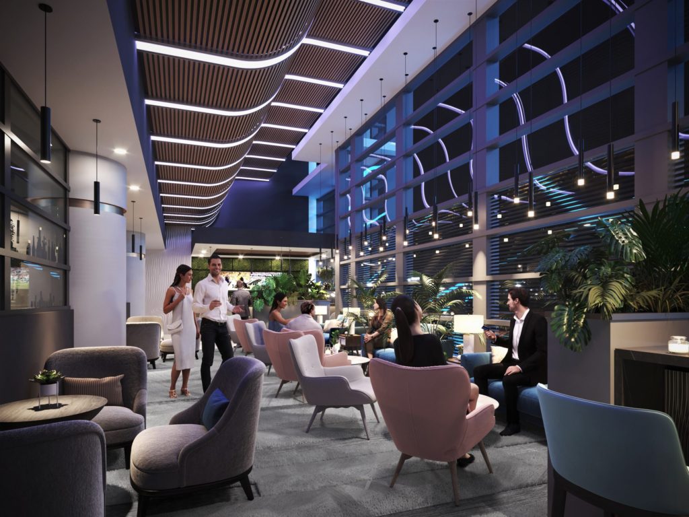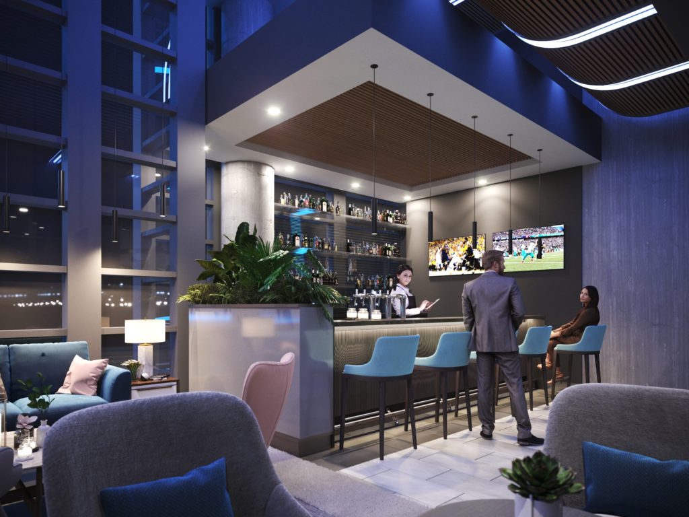VIP Bar & Lounge Rendering Project
3D Interior Renderings
This VIP bar & lounge rendering project brings this Coliseo Arena to life, assisting our client in showing this venue’s future personality, style, and culture. This stunning VIP area is situated within a sports & events arena, complete with a concourse exterior bar, two additional VIP bars, as well as semi-private and/or open seating areas. The most noteworthy of details in this rendering is the realistic lighting to really feel the emotion and atmosophere of the lounge, especially with addition of people within the rendering. This showcases real emotion within the image and allows the viewer to feel what visiting this establishment would feel like.
These renderings are fantastic for enticing investors, spearheading through the approval process, and for the business’s marketing and promotion of a grand opening. No matter the stage you are in, this style of rendering is sure to “WOW” your client or viewer.
WOW, I am very pleased with the quality and professionalism of the team at Artistic Visions. I can’t ask for anything else. My client will be very happy! It looks better than I personally envisioned it when designing it. Artistic Visions has elevated the quality of my work to another level with my client. It is one thing is to have an idea, but taken to this level of realism makes believers out of non-believers.
Artistic Visions, you had me from the beginning with your fast approach and customer service, now you have me as a client forever!
Luis Gutierrez Architects, AIA
Get a quote. Capture more clients and stay ahead of the industry by using these realistic visuals in your plans.
Follow us on Facebook and Instagram to view more renderings.
